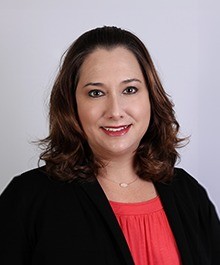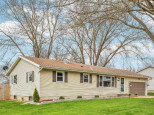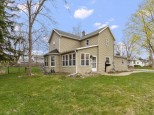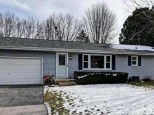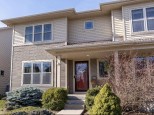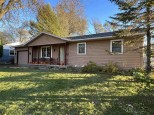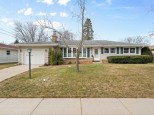WI > Dane > Sun Prairie > 735 Derby Dr
Property Description for 735 Derby Dr, Sun Prairie, WI 53590
Sun Prairie home conveniently located on a quiet dead end street! This home has been freshly painted and new flooring added, just move right in! The main level offers a very spacious floor plan with room for everyone. Walk out to your large back yard with patio, perfect for entertaining. The expansive lower level has a finished bedroom with a large window, the rest of the lower level has stud walls up and ready to be finished, offering more living space. The extra deep garage allows for plenty of storage for all your outdoor toys!
- Finished Square Feet: 1,754
- Finished Above Ground Square Feet: 1,624
- Waterfront:
- Building Type: 1 story
- Subdivision: Carriage Hill East
- County: Dane
- Lot Acres: 0.28
- Elementary School: Call School District
- Middle School: Call School District
- High School: Call School District
- Property Type: Single Family
- Estimated Age: 1974
- Garage: 2 car, Attached, Opener inc.
- Basement: Full, Full Size Windows/Exposed, Partially finished, Poured Concrete Foundation
- Style: Ranch
- MLS #: 1931634
- Taxes: $5,350
- Master Bedroom: 15x13
- Bedroom #2: 13x10
- Bedroom #3: 12x10
- Bedroom #4: 12x11
- Family Room: 13x11
- Kitchen: 22x13
- Living/Grt Rm: 18x13
- Laundry:



















































